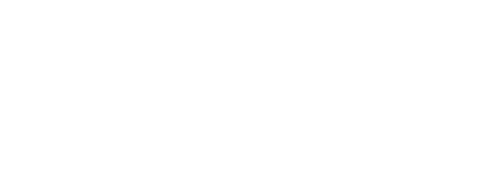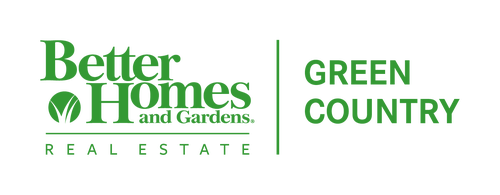


5216 E 90th Street Tulsa, OK 74137
2510572
$2,256(2024)
5,610 SQFT
Single-Family Home
1989
Other
Union - Sch Dist (9)
Tulsa County
Fox Pointe Amd Resub
Listed By
MLS TECHNOLOGY - TULSA
Last checked Apr 4 2025 at 9:58 AM GMT+0000
- Full Bathrooms: 2
- Dishwasher
- Microwave
- Oven
- Range
- Stove
- Attic
- Ceiling Fan(s)
- Electric Oven
- Electric Range
- Windows: Storm Window(s)
- Windows: Aluminum Frames
- Laminate Counters
- Vaulted Ceiling(s)
- Gas Water Heater
- Programmable Thermostat
- Plumbed for Ice Maker
- High Ceilings
- Fox Pointe Amd Resub
- Fireplace: 1
- Fireplace: Wood Burning
- Fireplace: Gas Starter
- Foundation: Slab
- Central
- Gas
- Central Air
- Dues: $190
- Carpet
- Tile
- Vinyl
- Laminate
- Roof: Asphalt
- Roof: Fiberglass
- Utilities: Water Source: Public, Water Available, Electricity Available, Natural Gas Available, Phone Available, Cable Available, Fiber Optic Available, Satellite Internet Available, High Speed Internet Available
- Sewer: Public Sewer
- Elementary School: Darnaby
- High School: Union
- Attached
- Garage
- 1
- 1,553 sqft
Estimated Monthly Mortgage Payment
*Based on Fixed Interest Rate withe a 30 year term, principal and interest only




Description