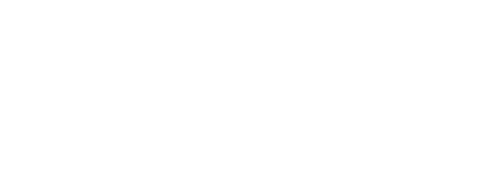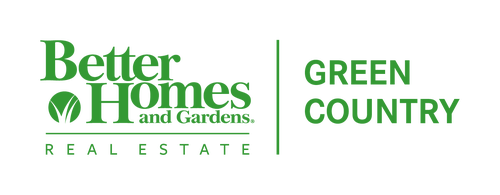


3911 N Elgin Avenue Tulsa, OK 74106
-
OPENSun, Apr 61:00 pm - 3:00 pm
Description
2510522
$551(2024)
0.36 acres
Single-Family Home
1961
Tulsa - Sch Dist (1)
Tulsa County
Chandler Frates Iv Addn
Listed By
MLS TECHNOLOGY - TULSA
Last checked Apr 4 2025 at 10:15 AM GMT+0000
- Full Bathrooms: 2
- Dishwasher
- Microwave
- Oven
- Range
- Windows: Vinyl
- Other
- Disposal
- Refrigerator
- Ceiling Fan(s)
- Laundry: Washer Hookup
- Electric Oven
- Electric Range
- Electric Water Heater
- High Speed Internet
- Windows: Wood Frames
- High Ceilings
- Chandler Frates Iv Addn
- Cul-De-Sac
- Fireplace: 1
- Fireplace: Insert
- Foundation: Slab
- Central
- Gas
- Electric
- Central Air
- Finished
- Full
- Tile
- Vinyl
- Wood
- Laminate
- Concrete
- Roof: Asphalt
- Roof: Fiberglass
- Utilities: Water Source: Public, Water Available, Electricity Available, Natural Gas Available, Cable Available
- Sewer: Public Sewer
- Elementary School: Whitman
- High School: Central
- Attached
- Garage
- 2
- 1,840 sqft
Estimated Monthly Mortgage Payment
*Based on Fixed Interest Rate withe a 30 year term, principal and interest only



