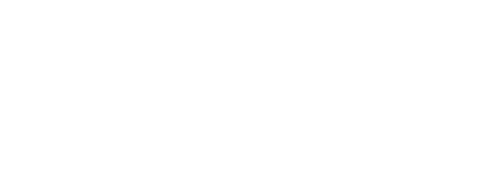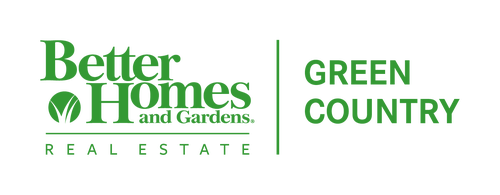


11610 W 64th Street S Sapulpa, OK 74066
2515238
$2,657(2024)
1.01 acres
Single-Family Home
1979
Ranch
Allen Bowden - Grades K-8 (50)
Creek County
Oakhill East
Listed By
MLS TECHNOLOGY - TULSA
Last checked Apr 18 2025 at 10:02 AM GMT+0000
- Full Bathrooms: 2
- Attic
- Ceiling Fan(s)
- High Ceilings
- High Speed Internet
- Laminate Counters
- Other
- Vaulted Ceiling(s)
- Laundry: Electric Dryer Hookup
- Laundry: Washer Hookup
- Dishwasher
- Electric Water Heater
- Gas Range
- Microwave
- Oven
- Plumbed for Ice Maker
- Range
- Windows: Aluminum Frames
- Windows: Insulated Windows
- Oakhill East
- Mature Trees
- Fireplace: 1
- Fireplace: Blower Fan
- Fireplace: Wood Burning
- Foundation: Slab
- Central
- Gas
- Central Air
- Carpet
- Tile
- Roof: Asphalt
- Roof: Fiberglass
- Utilities: Cable Available, Electricity Available, Natural Gas Available, Phone Available, Water Available, Water Source: Rural
- Sewer: Septic Tank
- Energy: Windows
- Elementary School: Allen Bowden
- High School: Sapulpa
- Asphalt
- Attached
- Detached
- Garage
- Storage
- 1
- 1,790 sqft
Estimated Monthly Mortgage Payment
*Based on Fixed Interest Rate withe a 30 year term, principal and interest only




Description