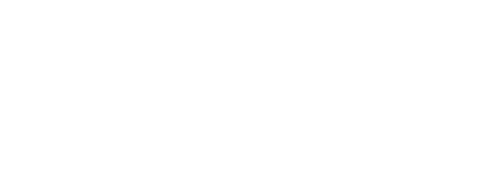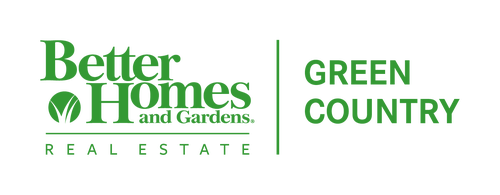


118 W 130th Place S Jenks, OK 74037
2436335
$4,567(2023)
8,705 SQFT
Single-Family Home
2018
Other
Bixby - Sch Dist (4)
Tulsa County
Manchester at Yorktown
Listed By
MLS TECHNOLOGY - TULSA
Last checked Apr 4 2025 at 10:15 AM GMT+0000
- Full Bathrooms: 2
- Half Bathroom: 1
- Windows: Vinyl
- Windows: Insulated Windows
- Range
- Oven
- Microwave
- Gas Water Heater
- Gas Range
- Gas Oven
- Disposal
- Dishwasher
- Convection Oven
- Laundry: Washer Hookup
- Laundry: Gas Dryer Hookup
- Laundry: Electric Dryer Hookup
- Pullman Bath
- Programmable Thermostat
- Other
- High Speed Internet
- High Ceilings
- Granite Counters
- Ceiling Fan(s)
- Manchester At Yorktown
- Other
- Fireplace: Outside
- Fireplace: Insert
- Fireplace: Gas Starter
- Fireplace: Blower Fan
- Fireplace: 1
- Foundation: Slab
- Gas
- Central
- Central Air
- Dues: $190
- Wood
- Roof: Asphalt
- Roof: Fiberglass
- Utilities: Water Source: Public, Water Available, Satellite Internet Available, Phone Available, Other, Natural Gas Available, High Speed Internet Available, Fiber Optic Available, Electricity Available
- Sewer: Public Sewer
- Energy: Ventilation, Windows, Doors
- Elementary School: West
- High School: Bixby
- Storage
- Garage
- Attached
- 1
- 1,953 sqft
Estimated Monthly Mortgage Payment
*Based on Fixed Interest Rate withe a 30 year term, principal and interest only




Description